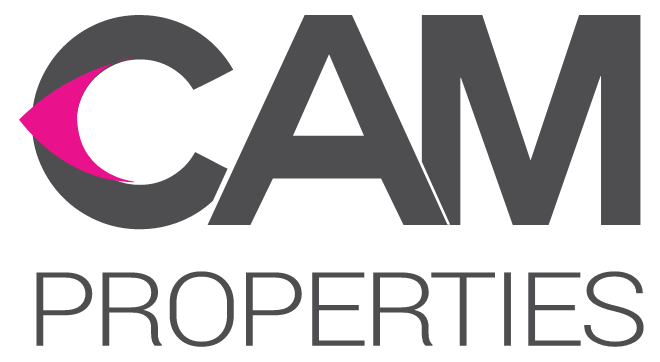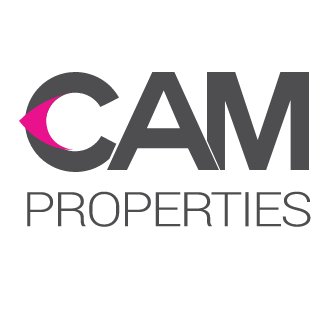R1,250,000
1021 David Drive, Hibberdene, Hibberdene
Monthly Bond Repayment R13,330.37
Calculated over 20 years at 11.5% with no deposit.
Change Assumptions
Calculate Affordability | Calculate Bond & Transfer Costs | Currency Converter
Monthly Rates
R1,050
R1,050
Investor Opportunity or a place for large family and 'Granny'
Located in the heart of Hibberdene, this property is perfect for the investor, (potential of three separate rentals), with 3 units, all separate but contained in one building comprising of,
UPSTAIRS; 1 bedroom main house with large, modern kitchen, bathroom, and 1 x 'Granny' flat with a kitchen and bathroom.
Downstairs; 3 bedrooms, a lounge and kitchen/dining room, and one bathroom.
Or, the property can be used for a family residence with, 'Granny', as there was a staircase that connected the main house upstairs, through the floor, (which is now boarded up, but easily removed), to the 3 bedrooms downstairs. The staircase has been removed, so one would need to build one of your own particular designs
All bedrooms have built-in-cupboards or stand alone cupboards that will remain with the house.
The main kitchen is large, modern, with 2 x eye-level electric ovens, and plenty of cupboards and space for those baking days.
The property does have a large water tank with pump.
Bugelar bars on all windows and security gates at all main entrance doors.
There are two entrance gates and a solid carport attached to the house that can accommodate up to 4 vehicles.
The section of the property the house is built on is pretty even, but then it goes into a sloped "Garden of Parasdise." with plenty of natural forest.
For a viewing, please contact Rob or Michelle at CAM Properties
UPSTAIRS; 1 bedroom main house with large, modern kitchen, bathroom, and 1 x 'Granny' flat with a kitchen and bathroom.
Downstairs; 3 bedrooms, a lounge and kitchen/dining room, and one bathroom.
Or, the property can be used for a family residence with, 'Granny', as there was a staircase that connected the main house upstairs, through the floor, (which is now boarded up, but easily removed), to the 3 bedrooms downstairs. The staircase has been removed, so one would need to build one of your own particular designs
All bedrooms have built-in-cupboards or stand alone cupboards that will remain with the house.
The main kitchen is large, modern, with 2 x eye-level electric ovens, and plenty of cupboards and space for those baking days.
The property does have a large water tank with pump.
Bugelar bars on all windows and security gates at all main entrance doors.
There are two entrance gates and a solid carport attached to the house that can accommodate up to 4 vehicles.
The section of the property the house is built on is pretty even, but then it goes into a sloped "Garden of Parasdise." with plenty of natural forest.
For a viewing, please contact Rob or Michelle at CAM Properties
Features
Pets Allowed
Yes
Interior
Bedrooms
5
Bathrooms
3.5
Kitchen
3
Reception Rooms
5
Study
1
Furnished
No
Exterior
Garages
4
Security
No
Parkings
4
Flatlet
2
Pool
No
Scenery/Views
Yes
Sizes
Land Size
2,304m²
STREET MAP
STREET VIEW












































